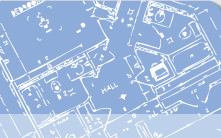custom design

* Alaska Plans are not Engineers or Architects. If these professional services are required for a project, Alaska Plans will coordinate the design process, saving our clients time & money.
![]()
Design/Drafting is the primary service of Alaska Plans. We offer professional quality design and drafting for builders, homeowners, and developers across Alaska. Our knowledge of building construction is based on years of experience in residential and light commercial construction, in hundreds projects. Although most of our experience is in new construction, we have high competency in addition/remodel/renovation projects that require full as-built measurements and drawings. Alaska Plans offers top-shelf design and drafting services at an entry-level price. see cost table
Electrical Layouts (Schematic) are offered by Alaska Plans in addition to design and drafting for an additional fee. Although this is a non-engineered layout, it is very useful for those who want to go the extra mile in planning ahead. This is essential for obtaining an accurate electrical bid from your electrical sub-contractor. It is also an excellent way to begin visualizing the types of lighting you may want in your new home or shop. see cost table
Structural Engineering w/ Stamp can be coordinated by Alaska Plans for any project that we take on as a project coordinator. [structural review is offered by a third party engineering consultant] see cost table
Architectural Code Review w/ Stamp can be coordinated by Alaska Plans for any project that we take on as a project coordinator. [architectural code review is offered by a third party architectural consultant] see cost table
3D Modeling is for those who really want to see what their design looks like before it is constructed. Using the latest technology in 3D modeling, Alaska Plans is able to create accurate models very quickly and at a very competitive price. This is also very useful for marketing. We are able to generate photo-realistic renderings for those of you looking to pre-sell your next project. see cost table
![]()
| Design / Drafting | ||||||||
| New Design - Living | $1.20 S/F | |||||||
| New Design - Garage / Deck | $0.60 S/F | |||||||
| Addition / Remodel | $1.50 S/F | |||||||
| Electrical Layouts (Schematic) | ||||||||
| w/ Design / Drafting | $0.20 S/F | |||||||
| Structural Engineering | ||||||||
| w/ Design / Drafting (w/o stamp) | Call for Quote | |||||||
| w/ Design / Drafting (w/ stamp) | Call for Quote | |||||||
| Architectural Code Review w/ Stamp | ||||||||
| w/ Design / Drafting | Call for Quote | |||||||
| 3D Modeling | ||||||||
| w/ Design / Drafting | $400 per image | |||||||
| Hourly Rate (Optional) | $95.00 /Hr | |||||||
*** ASK ABOUT PRICING FOR COMMERCIAL PROJECTS ***
