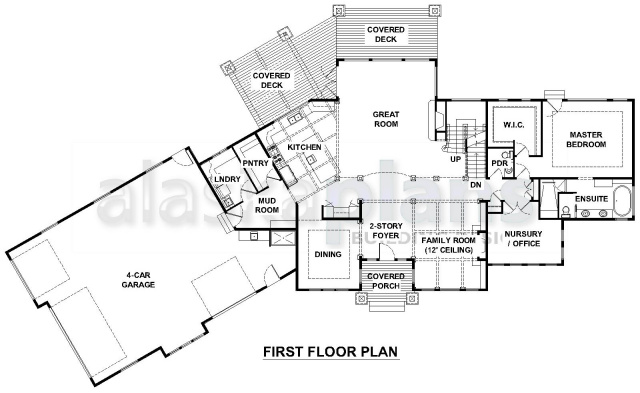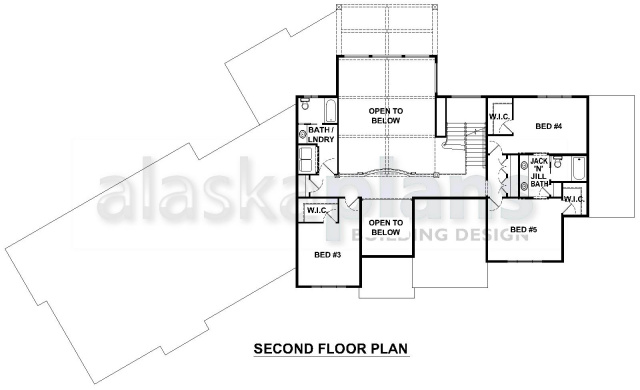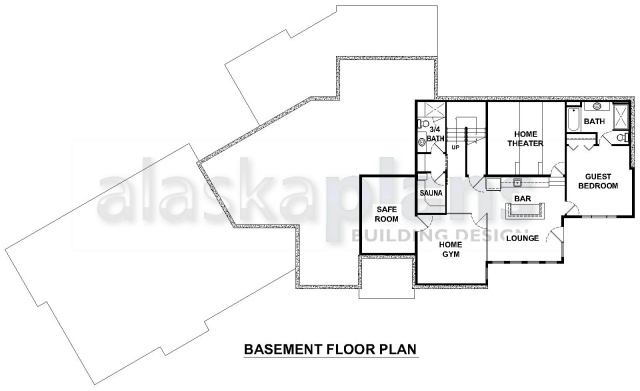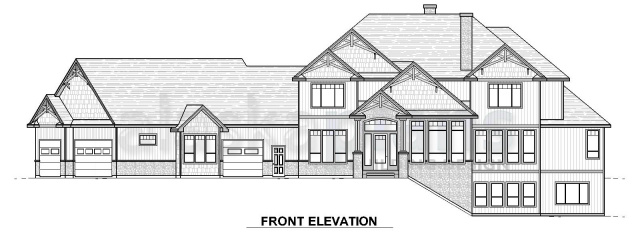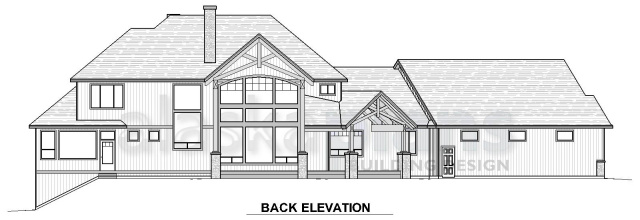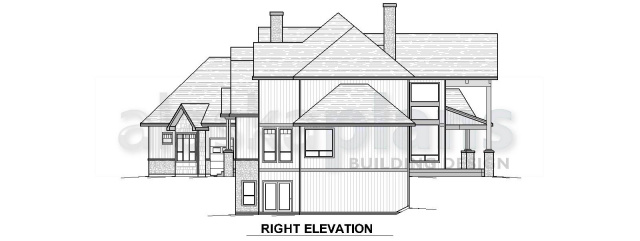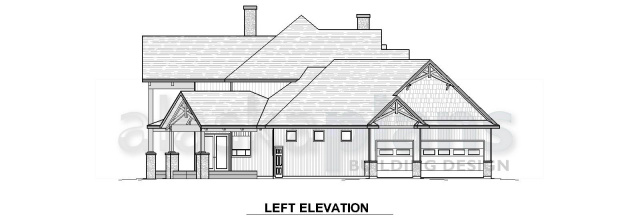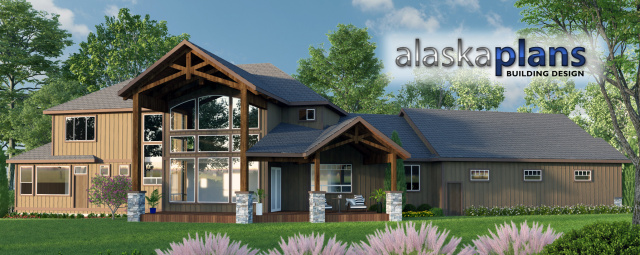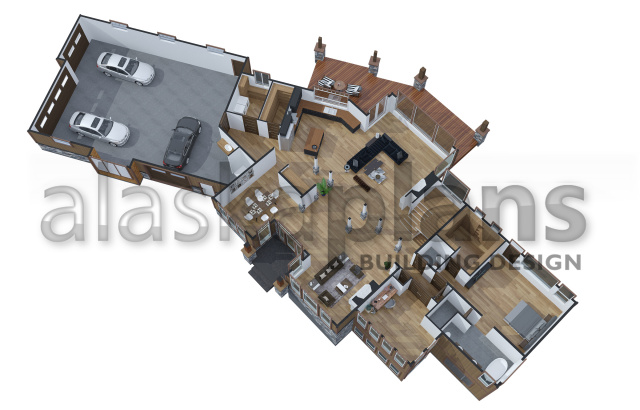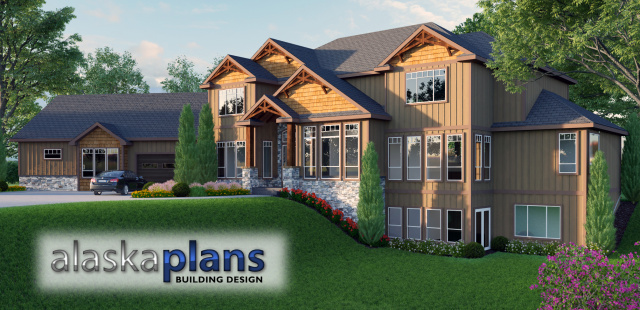Skyline Ridge
Price: $2,795.00
Availability: in stock
Prod. Code: 201012
5,442 |
5 |
5.5 |
125' |
75' |
Sq. Ft. |
Bed |
Bath |
Width |
Depth |
This sprawling layout is capable to capturing views from the vaulted 2-story Great Room while also allowing a daylight basement from the front, side, or back. The plans can easily be modified to accommodate a variety of topographical features. Not enough space in this floor plan? We have a version of this plan with a bonus room as well, providing a place for the kids to recreate indoors without creating disruptive noises throughout the house. Too much space? There is yet another version of this plan without the basement. Contact us here with your specifics and we'll get your drawings prepared and ready for construction.
